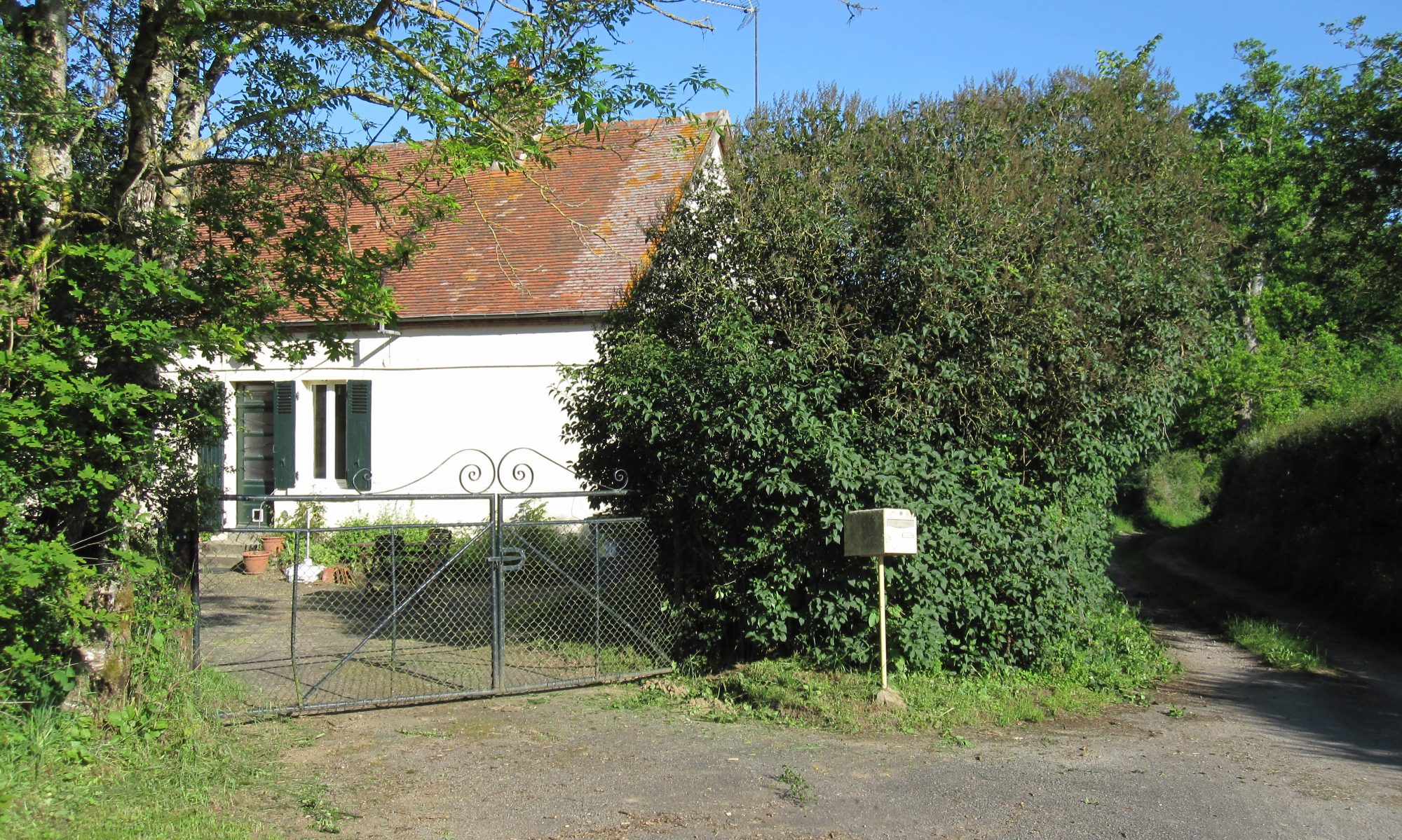Traditional small farmhouse with attached barn, stables and outbuildings, on 2.2 hectares (5.5 acres) of land. This charming rural retreat is peacefully situated off a quiet lane, amidst rolling Bourbonnaise countryside, with no near neighbours.
The stone house and attached barn is constructed in the traditional longère style, with all the living accommodation on the ground floor. An outside staircase provides access to the attic areas (which are boarded throughout and could readily be converted into further living accommodation).
The current 76 m² living area consists of one large central living/dining room (with large fireplace and wood-burning stove) two bedrooms, a kitchen, and a bathroom/laundry room.
The large two storey barn is attached to the house and has two lean-to stables. Outbuildings include a large ‘hangar’ (open sided barn) and a concrete shed currently used for wood storage. A group of stone/block outbuildings have been used for storage and as a hen house.
The land is bounded by a variety of large trees (oak, ash, willow, chestnut) long stretches of coppiced hazel, and natural hedgerows, and a stream runs through the small valley between the fields.
The grazing land is currently divided into four main fields, originally fenced for llamas, but also suitable for sheep or horses. Two linked fields each have direct access to the stables attached to the house, and a third has a wooden field shelter. In addition to the grazing land, there is a substantial plot used as a vegetable garden, a large pig pen (with a wooden ark), and a chicken run.
