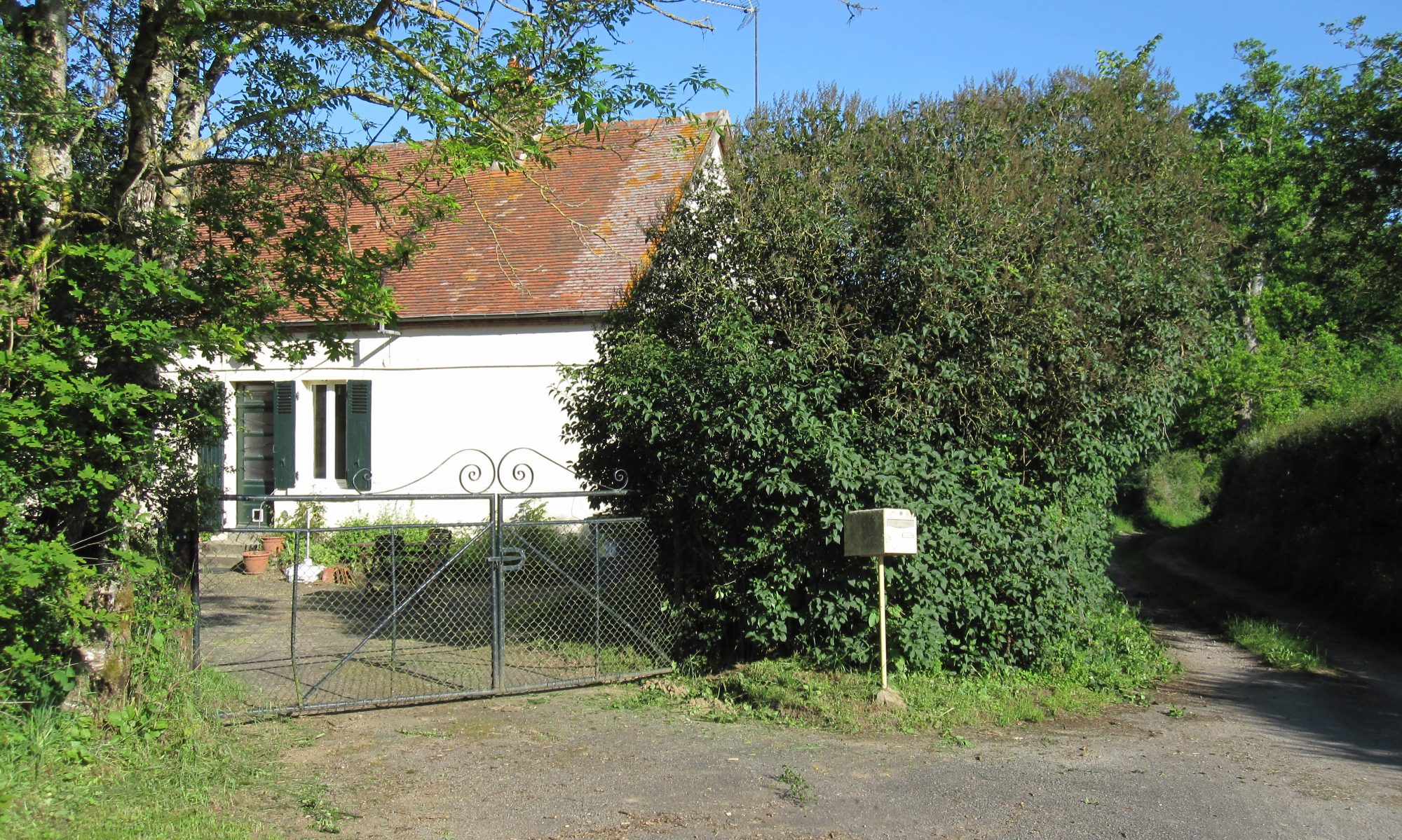Floor Plan

Living/Dining Room (7.20m x 3.56m) (23’7″ x 11’8″)
Semi-glazed front door leads into the main living room, which is in the centre of the house, with doors off on one side to the two bedrooms, and a door on the other side leading to the kitchen.
The window at the rear overlooks the vegetable garden and the main fields, and the larger front window overlooks the property entrance and courtyard.


Exposed ceiling beams. Tiled floor. Large fireplace with wood-burning stove.


Kitchen (3.20m x 2.90m) (10’6″ x 9’6″)
Window to side of the house. Single drainer sink unit in solid wood work top, with storage space beneath.
Smeg range cooker (LPG). Free-standing open storage cabinet with solid wood work top. Fridge-freezer.


Ceramic tiled floor. Door to:
Bathroom/Laundry Room (3.88m x 2.90m) (12’9″ x 9’6″)
Windows to side and back of the house. Wall mounted, thermostat/timer controlled electric radiator. Low level w.c. Wash hand basin with mixer tap, and obscured glass window tiles above. Three-sided, toughened glass shower enclosure (900 mm) with bi-fold doors, and thermostatically controlled mains shower.


Water heater and storage tank (200 litre, 3 kw). Washing machine and chest freezer. Ceramic tiled floor.
Bedroom One (3.95m x 3.90m) (13’0″ x 12’11”)
 Large window overlooking the property entrance and courtyard. Plastered ceiling. Original wooden floorboards. Wall mounted, thermostat/timer controlled electric radiator.
Large window overlooking the property entrance and courtyard. Plastered ceiling. Original wooden floorboards. Wall mounted, thermostat/timer controlled electric radiator.
This room is currently used as a second sitting room, with connection to satellite dish for UK Freesat tv.
Bedroom Two (3.93m x 3.03m) (12’11” x 9’11”)
 Window to back of the house, overlooking fields and vegetable garden. Exposed ceiling beams. Original wooden floorboards. Wall mounted, thermostat/timer controlled electric radiator.
Window to back of the house, overlooking fields and vegetable garden. Exposed ceiling beams. Original wooden floorboards. Wall mounted, thermostat/timer controlled electric radiator.
Attics
An external concrete staircase at the kitchen side of the house leads to the attic, which is divided into two sections. Both have electricity supply from a subsidiary consumer unit.
Section One (7.20m x 2.90m) (23’7” x 9’6”)
 This area has a boarded floor and is currently used as a workshop/tool storage area.
This area has a boarded floor and is currently used as a workshop/tool storage area.
Exposed roof beams. Two open windows to side.
Door to:
Section Two (7.20m x 7.70m) (23’7” x 25’3”)
Oak strip flooring. Exposed roof beams. Two glazed roof lights.


The whole attic area could readily be converted to provide additional living space. When we first moved into the house we had anticipated that we would convert the attic space to provide three upstairs bedrooms and a bathroom, so that we could more easily accommodate guests. However, our short-term purchase of a caravan to provide ‘temporary’ guest accommodation proved to be so popular that we never bothered to progress our attic development plans.
Cellar
A cellar (with steps up to the rear of the house) runs the full depth of the house underneath the two bedrooms. It has an earth floor.
Services
The property is connected to three phase mains electricity. Mains water is connected, with drainage to a septic tank and soakaways. The drainage has been certified as non-polluting, but it doesn’t meet the new French ‘normes’. In accordance with these regulations, a new owner would have to replace the septic tank with a ‘fosse toutes eaux’ within two years of purchase.
The house is connected to a telephone landline, which can supply internet connectivity via a range of providers. We have recently moved to using a 4G modem/router which delivers high speed broadband at a reasonable cost.
